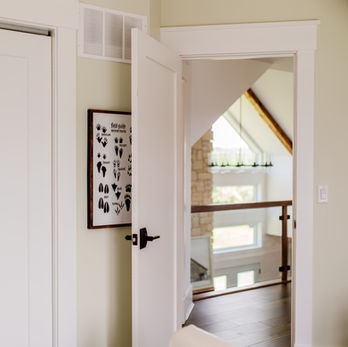WELCOME TO STORY HILL
1983 Grimshaw Road, Cobourg, ON.
$1,996,000 CAD

01.
Custom Built Home and Professionally Designed Interior.
02.
Your views include Lake Ontario, sunsets in the hillside and rolling farmland.
03.
Right off 401 Exit, 50 Minutes to Toronto, VIA Rail Access, 8 Minutes to Downtown Cobourg.
04.
This home generates money. Lower level built as an apartment or as a multi-generational home.
05.
This year we had a baby deer nursing in the backyard. Tranquility at it's finest.
WHY STORY HILL?
Welcome to STORY HILL! Built in 2019, this beautifully crafted custom-built Modern Farmhouse inspired home is ideal for those who prefer the tranquility of countryside living with high end finishes you'd find in a city style home.
Set high up on the Northumberland County hillside, this home offers some of the most picturesque cotton candy sunsets on the 40-foot length porch. To the south, your view is grazing cattle and rolling farmland with Lake Ontario in the background. To the east the home backs onto a rolling field where deer, turkeys and other wildlife stroll by.
Once you enter STORY HILL you're walking into a beautifully tiled mudroom decked out in built-in cabinetry and bench seating with tons of cubbies and storage for shoes, knapsacks and more and a laundry room complete with apron farmhouse sink built to tackle the muddiest of feet or paws.
Serving up a culinary dream is the Gourmet Kitchen complete with quartz countertops and backsplash, Restoration Hardware pendants and 10-foot island come equipped with a WOLF convection oven and retro SMEG dishwasher. Ever thought the idea of washing dishes would be enjoyable? Well, check out the view from the pop-out farm sink to the south and you'll see grazing cattle on the hillside and Lake Ontario too.
Adjacent to the kitchen is a sunny Formal Dining Room complete with a waffle ceiling, recessed lighting, tall crown molding and large custom barn doors to either side.
The Great Room offers a stone clad fireplace 24 feet above where a vaulted ceiling showcases hand picked authentic barn beams, mantle and a four-foot wagon wheel chandelier. Overlooking the great room is the loft with two bedrooms with window seating, double vanity bathroom and an open space office with a view. Work life balance...
The main level features a Private Primary Suite with two walk-in closets and a spa-like ensuite with a huge soaker tub overlooking the hillside, double vanity and a glass shower enclosure with seating. A guest bedroom with full ensuite offer picturesque views of the porch swing are adjacent.
The second floor is host to two twin adjacent bedrooms complete with window seats and a beautifully designed washroom with double sinks and hanging pendant lighting. The loft can be used as an office boasting incredible views. Again, that work life balance!
Just minutes from Cobourg and the 401, this home was also built as either a multi-generational home or as an income property with the lower level transformed into a private living space with separate entrance. Below you’ll find further information on both the house and the apartment suite.
PROPERTY SUMMARY
Property Type
Single Family, Multi-Generational OR Tenant Opportunity
Land Size
1.34 acres
Storeys & Square Footage
2 storeys | 2,980 SqFt
4 Bedrooms
3.5 Bathrooms
Parking Type & Spaces
Attached Garage | 10-12
Utilities
Propane
Central Air Conditioning
Well Water
Community
Hamilton Township
Annual Property Taxes
$5,968.73
INTERIOR FEATURES
Flooring
Engineered Hardwood (7.5" Plank)
Designer Tile
Marble
Fireplace
24-Foot Stone Clad
Gas
Custom Woodwork
Beams from an Old Barn
Fireplace Mantle
Beams Surrounding Kitchen Sink
Doors
Custom Euro 'Center Knob' Door
Custom Butler's Pantry Door
Sliding Barn Doors Dining Room
Sliding Barn Doors Closet
Architecture Style
Modern Farmhouse
Extras
Restoration Hardware Pendants
Restoration Hardware Loft Fan
SMEG Dishwasher
Custom Fridge Door
EXTERIOR FEATURES
Exterior Finish
Vertical Plank Siding
Metal/Shingle Roof
Cupola
Porch
40 Foot Stamped Concrete
Built in SONOS speakers
Swing
Exterior Lighting
Timer operated
Custom hanging lanterns
What else is included in the sale?
What else is included:
-
SMEG Dishwasher & Microwave
-
4 Foot Wagon Wheel Chandelier
-
LENOVO Washer and Dryer
-
Built-in Fridge
-
All California Shutters & Window Shades
-
Garage Door Opener Remotes
-
Cupola
APARTMENT SUITE
This home has been designed as either a multi-generational home or as an income property with the lower level transformed into a private living space with separate entrance overlooking Lake Ontario and a rolling landscape. The owner spared no expense to ensure the design of this level married the aesthetic of the main floor.
*Apartment suite is collecting $2,000/month with 40% utilities. This is a fantastic opportunity for additional income!













































